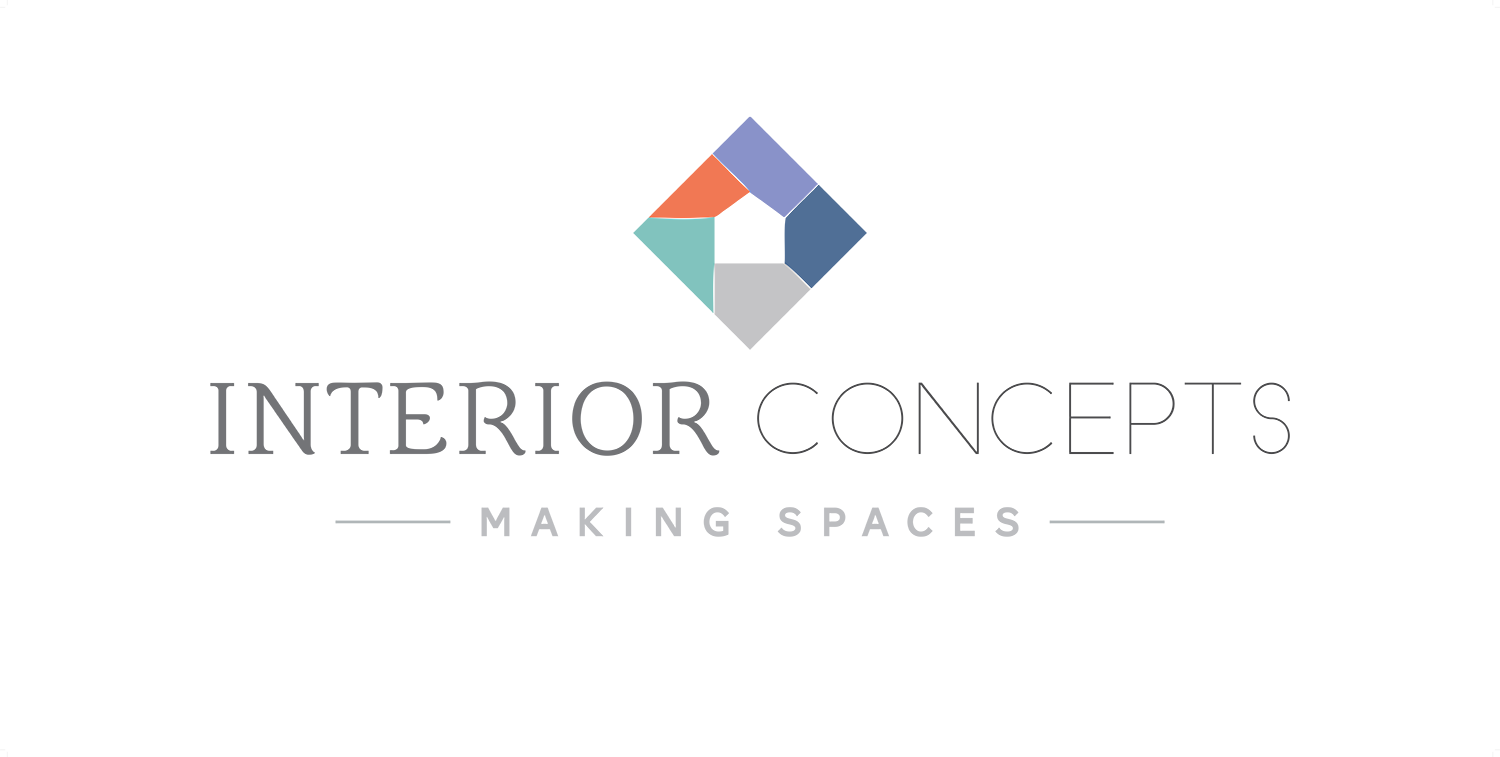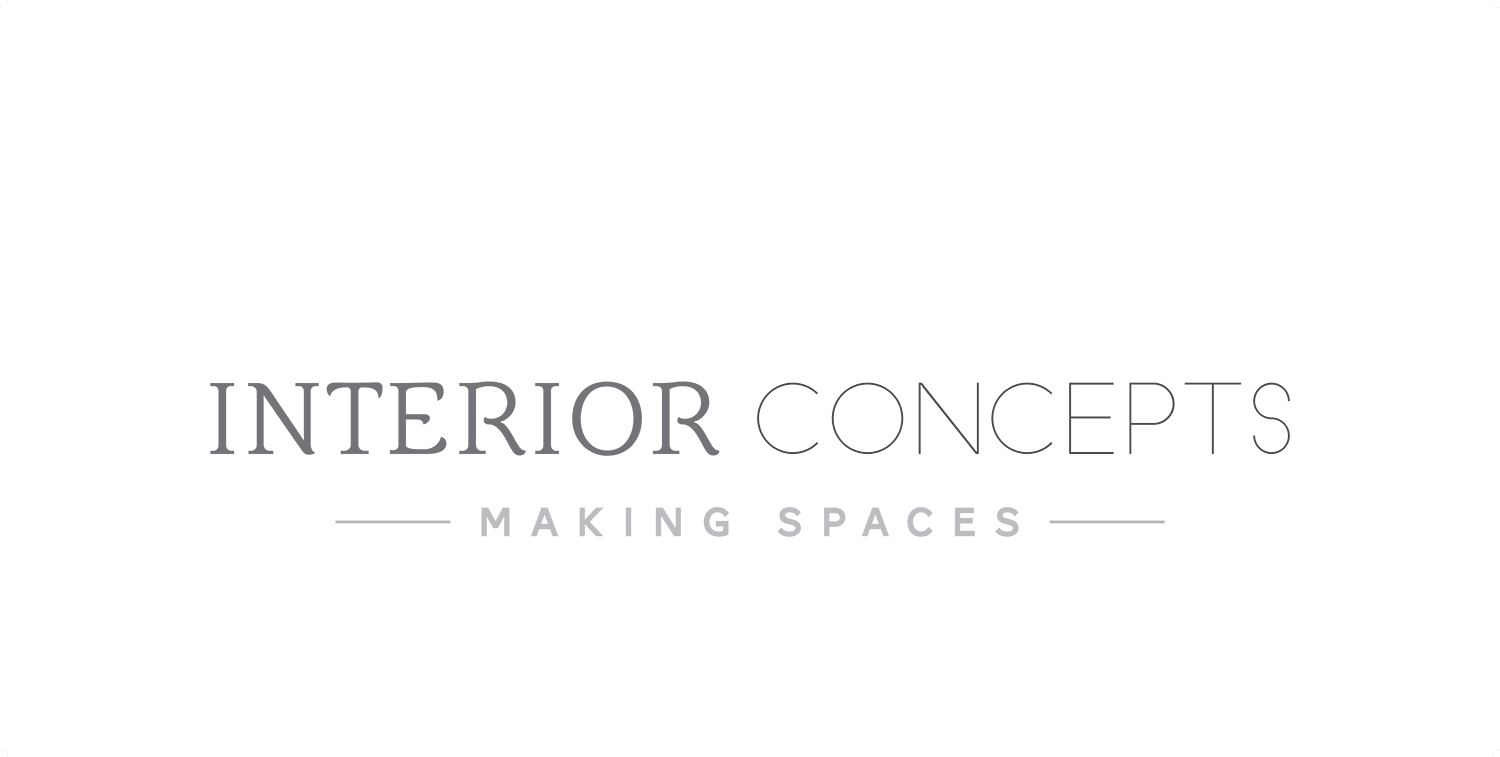Our approach to making spaces
-
We like to begin with an initial meeting where we get to know both you and your project.
During this meeting we listen to your needs, ideas, and suggestions. Then we’ll share our feedback that lets you know how we would approach your project. This is a great opportunity to learn if we collaborate well together.
We create a proposal that outlines design objectives and the detailed steps we’ll take to achieve them. It also includes the items we will produce as well as estimating our time.
Once the proposal is accepted, we get started!
-
Now is when we conduct the necessary fieldwork to record any of the relevant details of your project.
We take stock of your space by measuring, photographing, and taking inventory.
We follow up on our initial interview by really diving into the details with you surrounding your project.
-
Now comes the fun part, putting our creativity to work!
We start by brainstorming the best solutions and potential ideas considering all aspects of the project, from existing conditions to future desires.
Then we reflect on the initial brainstorming and begin to build the ideas concepts. Oftentimes we find our creativity leaps at the most unexpected moments and this part of the process is given a lot of thought.
Now we begin to translate our concepts into a presentation that communicates what we see. This can be in many different forms from drawings, to materials and samples, to rendered images.
Lastly we tweak based on your feedback from our meeting and begin to finalize everything.
-
Once your design is complete, we help it come to life. This stage will take different directions depending on what your project needs.
If you have a furnishing design, we provide pricing and options for support or we’ll provide turnkey implementation.
If you have a renovation project or new construction, we develop drawings and documentation to hand to a contractor.
If you simply want to take the design and run with it on your own, we step aside and let you go!





















